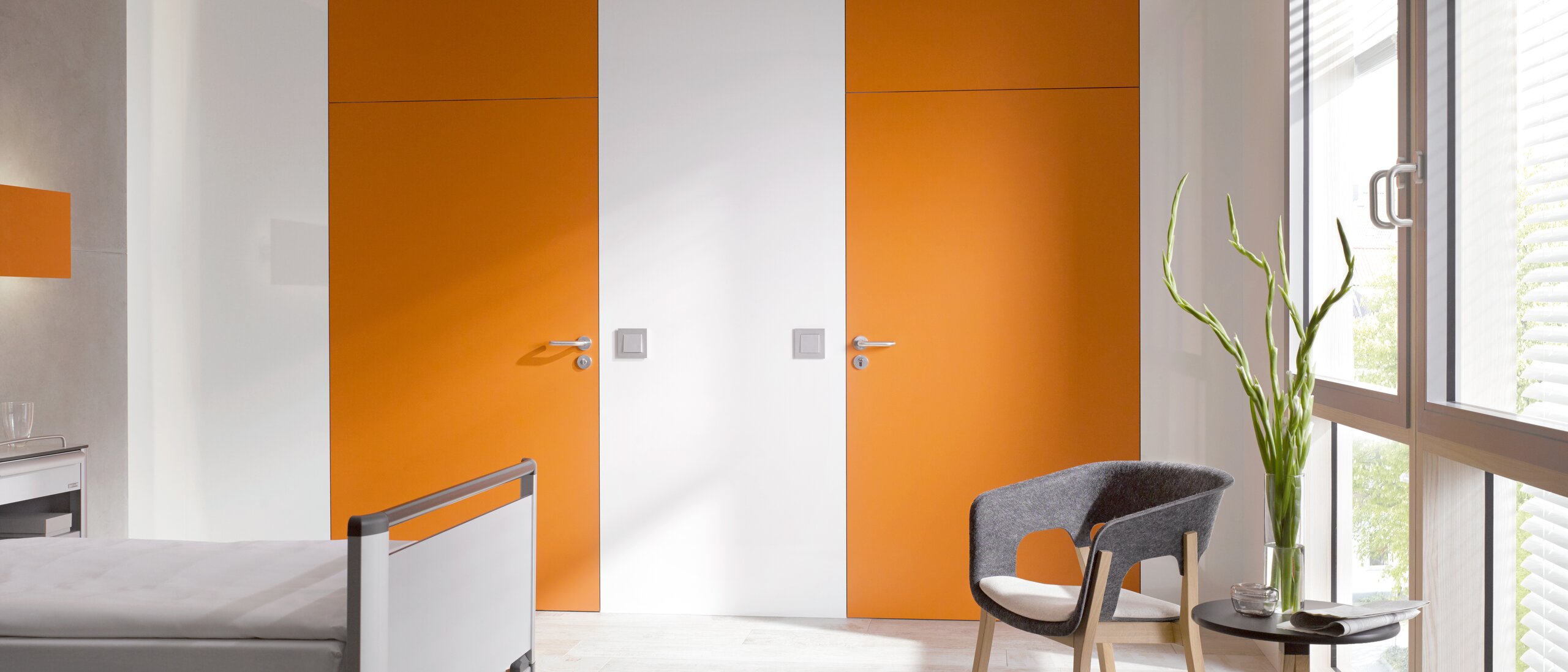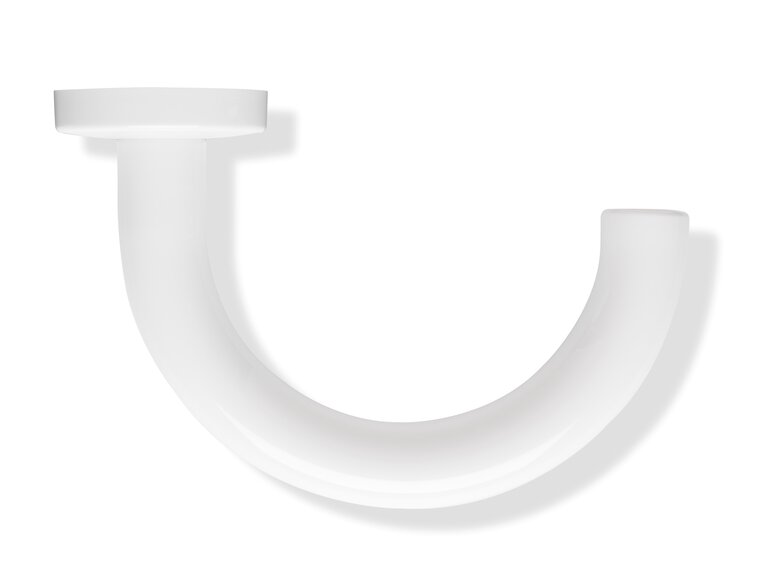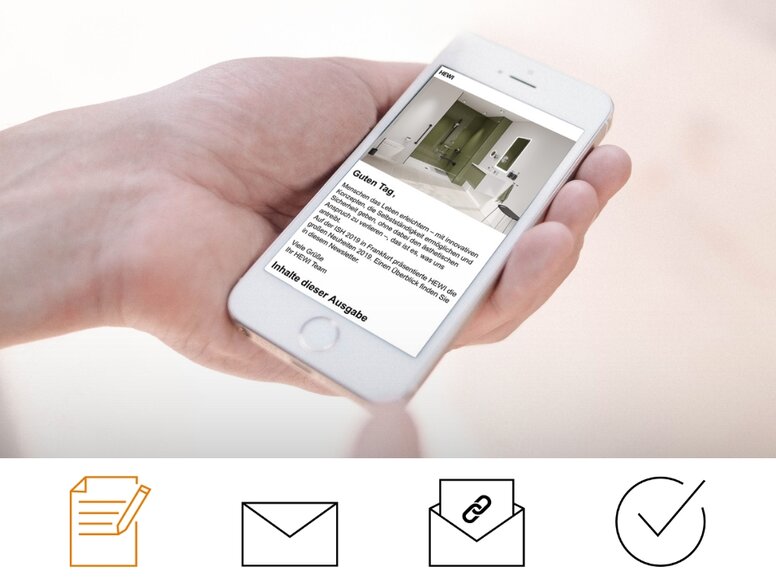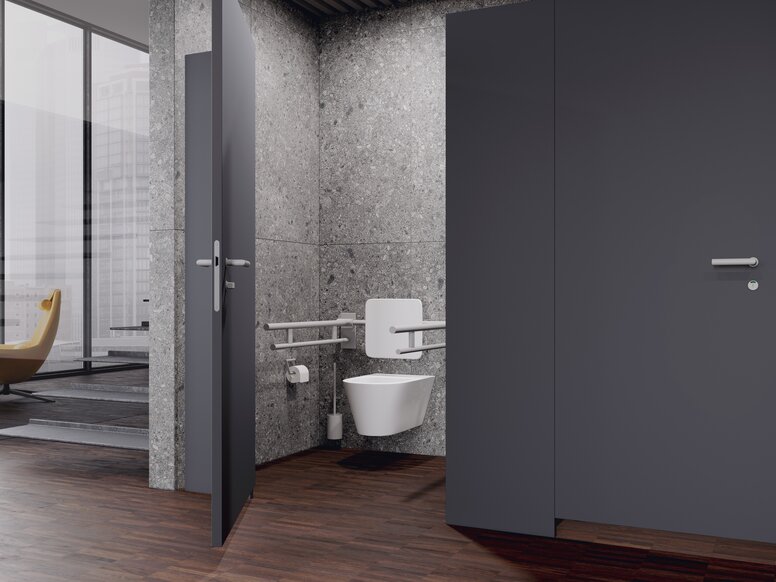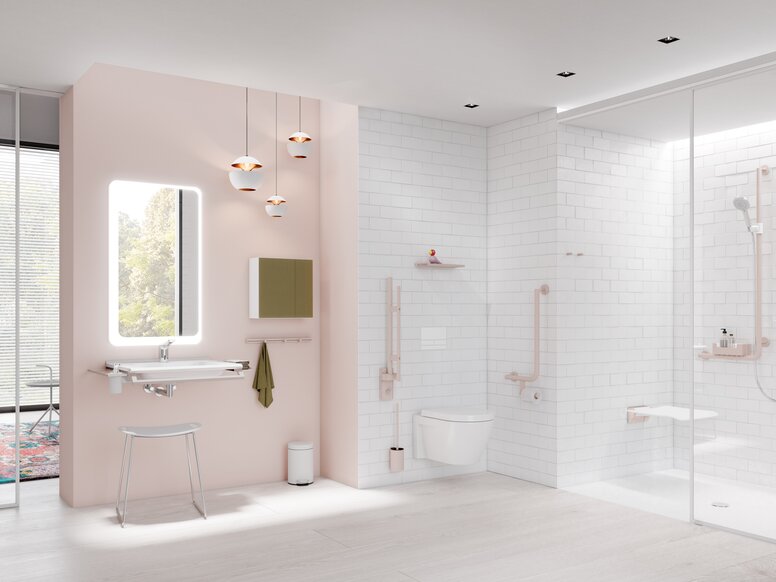HEWI MAG / Accessibility
Door width barrier-free - The most important planning tips
Accessibility starts at the door. A well-planned door provides access to rooms and buildings for everyone. In this article, we show which legal requirements and design aspects barrier-free doors must fulfil.
Why accessibility is becoming increasingly important
Whether in homes, public buildings or workplaces - accessibility is no longer a niche topic, but a social necessity. An accessible environment enables people with limited mobility, older people or families with pushchairs to participate in everyday life in a self-determined way. Doors play a key role here: A standardised, barrier-free door width, sufficient manoeuvring space and easily accessible door handles are essential to enable everyone to use the door comfortably. But which regulations and standards must be complied with?
We clarify the most important questions below:
Barrier-free door width - what dimensions are prescribed?
In public buildings and private rooms with wheelchair use, there are clear specifications for the barrier-free door width:
- Clear width: at least 90 cm.
- Clear height: at least 205 cm.
- Clear reveal: at least 26 cm.
Thresholds are generally not permitted. If they are technically unavoidable, their height must not exceed 2 cm. These specifications ensure that doors are easily accessible for all users.
Which door widths apply to different types of building?
The requirements for barrier-free door widths differ depending on the type of building. In residential buildings, 80-90 cm is the usual minimum dimension, while in public buildings and healthcare facilities at least 90 cm is prescribed. In hospitals or care facilities in particular, doors need to be planned wider so that transport tables can also be passed through without any problems.
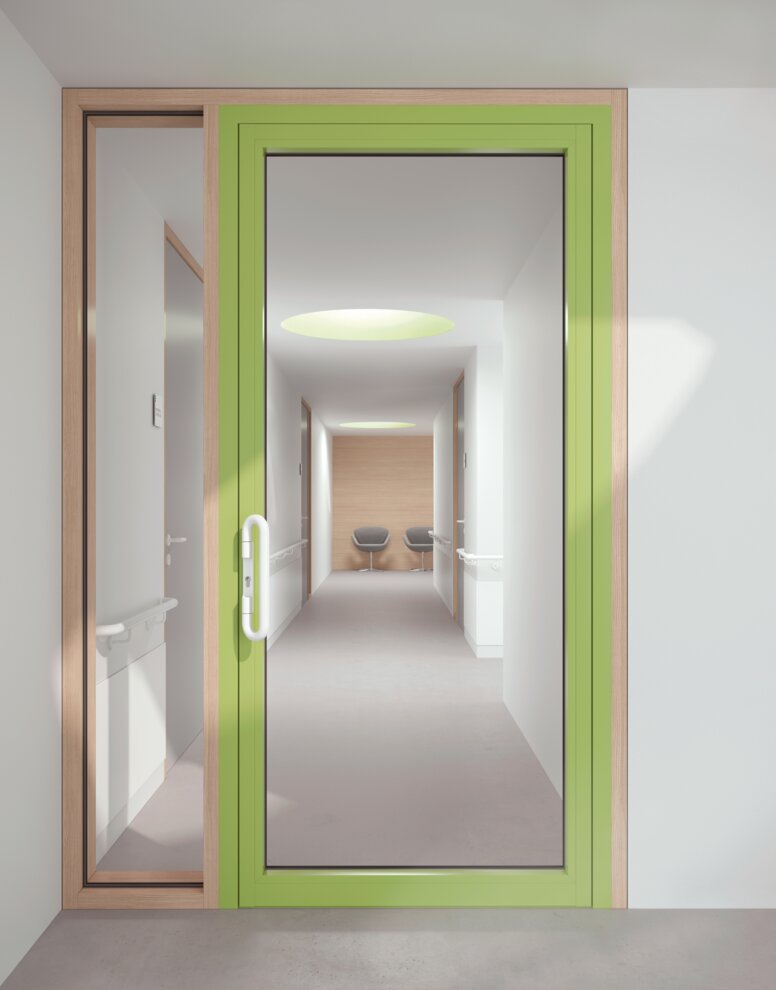
How much space does a barrier-free door width require?
Sufficient manoeuvring space is essential so that doors can be used without any problems. The following minimum requirements apply in particular for a barrier-free door width wheelchair:
- Hinged doors: 150 cm wide x 120 cm deep.
- Sliding doors: Movement space required on both sides.
- Opposite components: At least 150 cm deep for changes of direction.
These specifications ensure that wheelchair users can open the door safely and move around without restrictions.
Which doors are not barrier-free?
Revolving and swing doors are difficult to use for people with limited mobility and are therefore unsuitable. Instead, automatic sliding doors or swing doors with sufficient manoeuvring space should be planned. These enable barrier-free and convenient use.
Automatic doors for greater accessibility - what solutions are available?
Automatic doors are a convenient solution for barrier-free buildings. Sensor sliding doors, motorised swing doors and contactless door openers in particular make access easier for all users. These systems not only improve accessibility, but also fulfil hygiene requirements in public facilities.
Door width barrier-free in old buildings - how to retrofit
Narrow door openings pose a particular challenge in old buildings. Where structural widening is not possible, special conversion doors or offset door hinges can help to optimise the usable passage width. There are also funding programmes that specifically support barrier-free retrofitting in existing buildings.
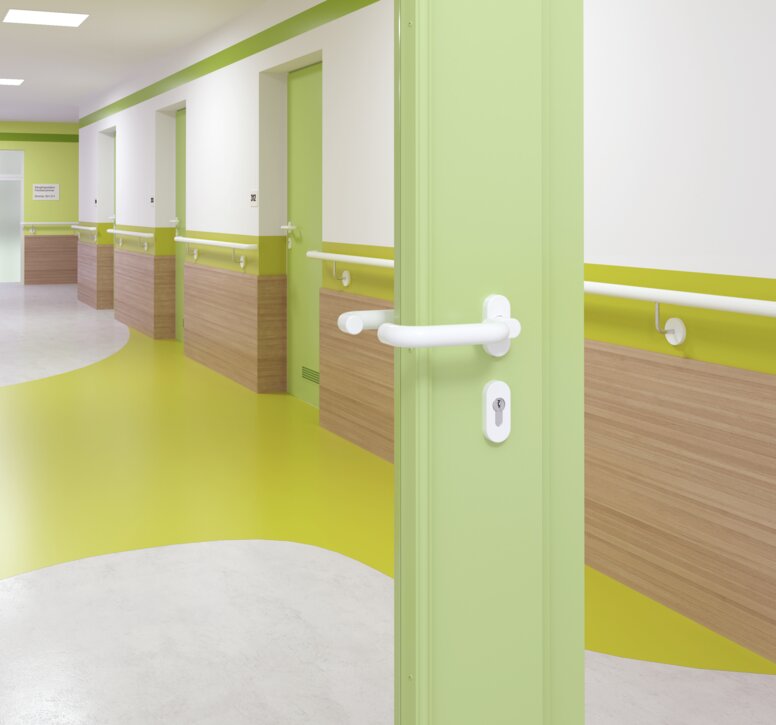
What is a barrier-free door handle?
A barrier-free lever handle must be safe, easy to operate and accessible for all user groups. According to DIN 18040 , a U-shape is recommended as it prevents clothing from getting caught unintentionally. In addition, the rounded, ergonomic design ensures easy handling and minimises the risk of injury.
For maximum accessibility, lever handles should:
- Be easy to operate, even for people with disabilities.
- Be designed with high contrast to improve visibility for people with impaired vision.
- Be mounted at a suitable height to allow wheelchair users to use them comfortably.
At what height must barrier-free lever handles be installed?
According to DIN 18040, the recommended operating height for lever handles on barrier-free door widths is 85 cm to enable wheelchair users to use them comfortably. However, this fixed height can be less ergonomic for tall people or wheelchair users. A flexible solution is offered by handle handles, as they:
- can be gripped at variable heights.
- require little effort, especially with heavy doors.
- make it easier to use regardless of height or mobility aids.
In addition to the optimum handle height, the standard door width should also be taken into account to ensure a completely barrier-free door design.
Modern door operation - convenience for all user groups?
In addition to classic lever handles on standard door widths and automatic doors, there are more and more smart solutions for barrier-free operation. Electric door drives, app-controlled door openers or sensor-controlled systems offer maximum convenience and enable effortless use for everyone. Such technologies are used particularly in care facilities, hotels and modern residential buildings.
How can financial support for barrier-free doors be secured?
The conversion of a barrier-free entrance area can be financially supported. Depending on the federal state, there are different funding programmes that affect both private and public construction projects.
Possible funding sources:
- KfW funding: Grant of up to 6,250 euros for barrier reduction measures (programme 455-B). Prerequisite: Application before the start of construction work
- Care funds (§ 40 SGB XI): Up to 4,000 euros per person for measures to improve the living environment, provided a care degree exists.
- Land and municipal programmes: Depending on the region, additional subsidies or low-interest loans may be available.
Important: Applications for barrier-free door widths must be submitted before the conversion work begins. Advice at an early stage helps to make optimum use of all funding opportunities.
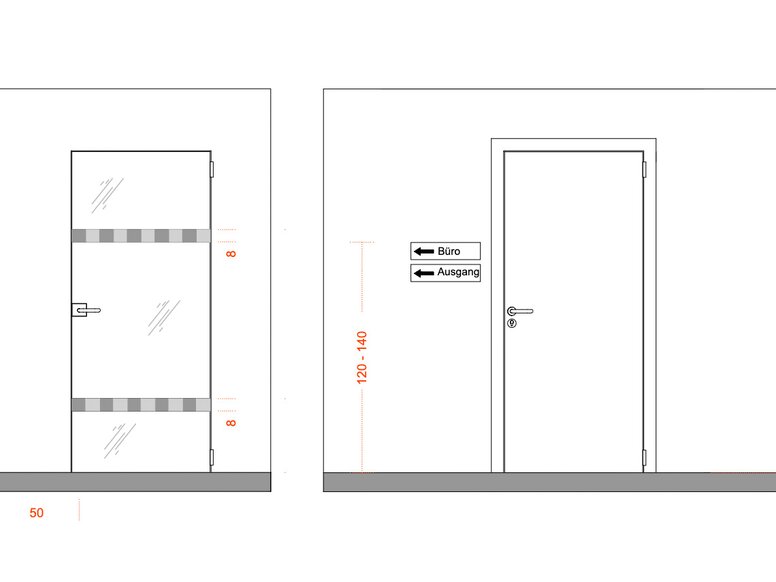
Accessible signage - what is important?
A well-designed signage system facilitates orientation and enables people with visual or mobility impairments to access rooms independently. In public buildings in particular, clear door signs that are easy for everyone to read are essential for barrier-free door widths.
Important requirements:
- Mounting height: 120 to 140 cm, so that wheelchair users can also easily grasp the signs.
- Tactile and visually perceptible: Raised Latin capital letters and Braille in accordance with DIN 32976.
- High-contrast background: Makes it easier to read for people with visual impairments.
- Clear symbolism: Pictograms should be easy to understand and designed in accordance with standards.
Careful planning of barrier-free doors
Barrier-free doors are an essential component of inclusive architecture. The right door width without barriers, sufficient manoeuvring space and easily accessible door handles help to ensure that buildings are accessible to all people. In addition to design and technical requirements, financial support options also play an important role. Those who plan early and take standards and funding programmes into account will create more comfort, safety and participation for all users in the long term.
Stay up to date
Would you like to find out more about innovative solutions in the field of architectural hardware, practical planning tips and barrier-free architecture? Register now for the HEWI newsletter and receive valuable technical information and exclusive insights on a regular basis.
